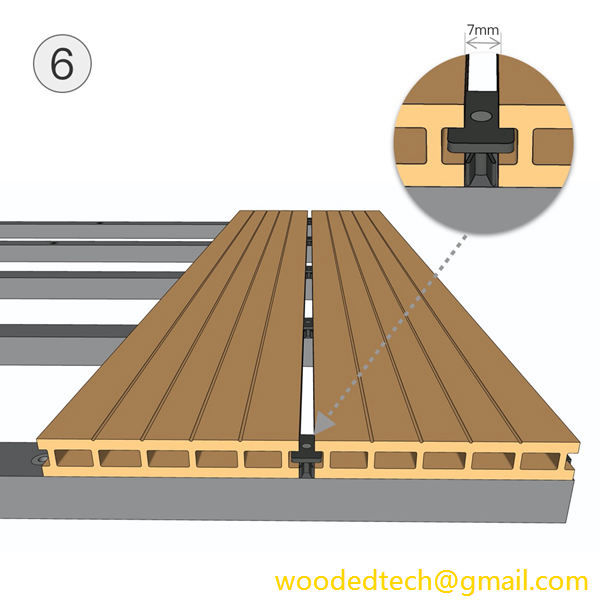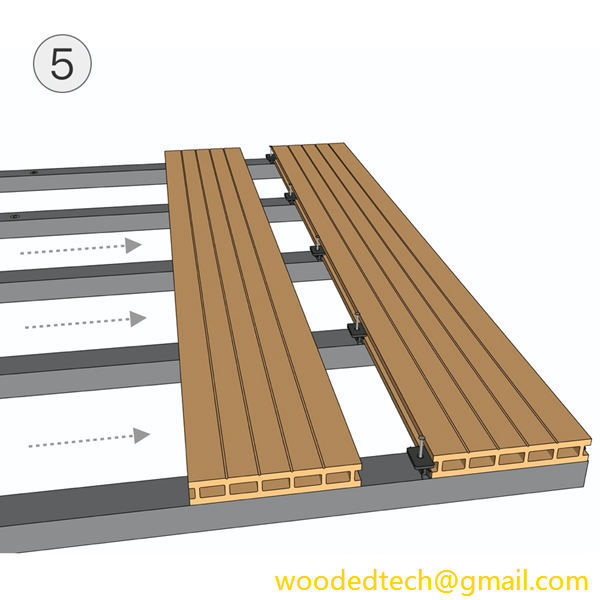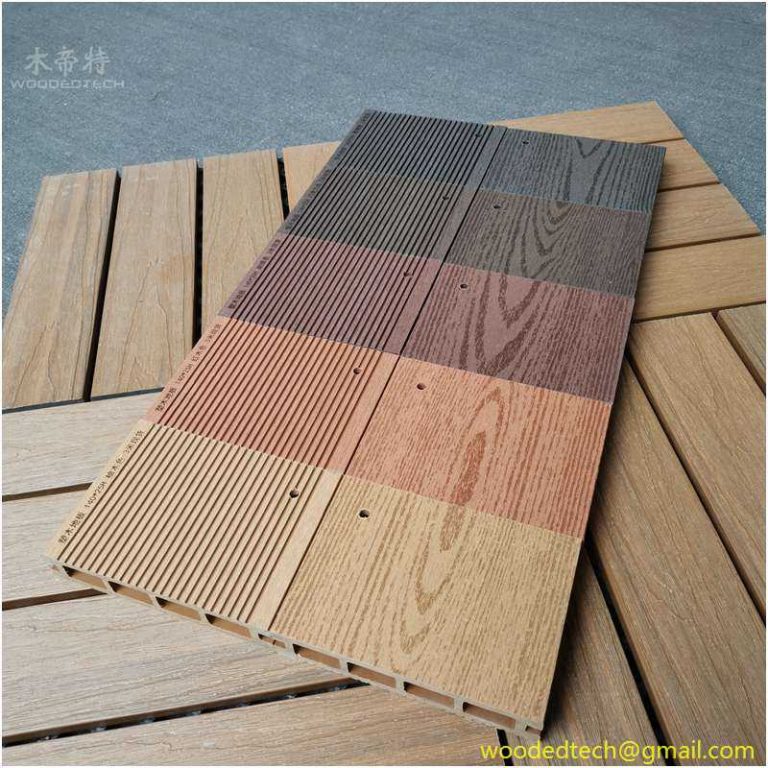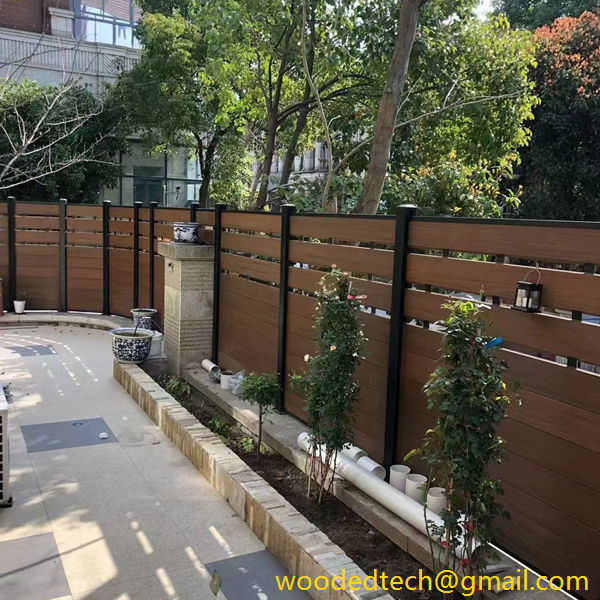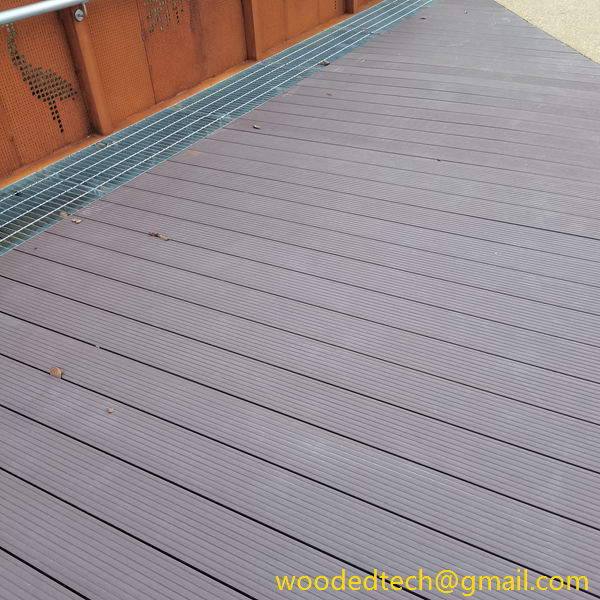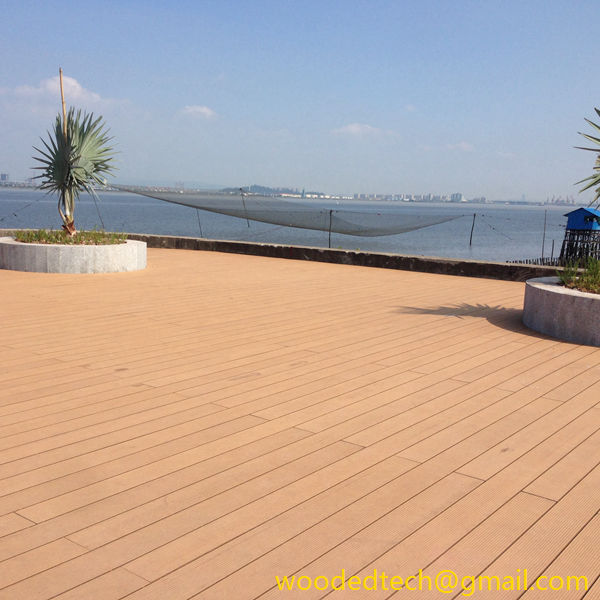複合式露台的桁架間距:主要指引
複合露台的桁架間距:關鍵指引 挑梁間距是建造複合露台的一個關鍵方面,因為它直接影響露台的強度、耐用性和整體性能。複合露台材料因其美觀、低維護要求、耐腐爛等特點而大受歡迎。然而,了解適當的托樑...
複合式露台的桁架間距:主要指引
Joist spacing is a critical aspect of constructing a composite deck, as it directly influences the deck’s strength, durability, and overall performance. Composite decking materials have gained significant popularity due to their aesthetic appeal, low maintenance requirements, and resistance to rot and decay. However, understanding the appropriate joist spacing is crucial for ensuring the longevity and safety of your deck.
When planning your composite deck, one of the first considerations is the spacing between the joists. Joists are the horizontal supports that hold up the decking boards, and their spacing can vary depending on several factors, including the type of composite material being used, the intended load on the deck, and local building codes. Generally, the standard joist spacing for composite decking is either 16 inches on center or 12 inches on center. Each option has its advantages and specific applications.
For most residential applications, a joist spacing of 16 inches on center is commonly used. This spacing provides adequate support for the decking boards while allowing for a reasonable amount of flexibility in the design. Composite decking materials are designed to withstand significant weight, making this spacing suitable for typical outdoor furniture, grills, and foot traffic. However, if you anticipate heavier loads, such as a hot tub or a large gathering of people, you may want to consider reducing the spacing to 12 inches on center. This closer spacing enhances the structural integrity of the deck and minimizes the risk of flexing or sagging, especially under heavy loads.
Another factor to consider when determining joist spacing is the specific type of composite material being used. Different manufacturers may have unique guidelines and recommendations for their products. It is essential to consult the manufacturer’s installation instructions for the composite decking you have chosen. These guidelines will typically outline the recommended joist spacing based on the product’s design and intended use. Following these recommendations is crucial for maintaining the warranty and ensuring optimal performance.
In addition to the spacing, the size and spacing of the joists themselves also play a significant role in the overall structure of the deck. Most composite decking installations utilize 2×8 or 2×10 lumber for the joists. The size of the joist will affect its load-bearing capacity, and it is important to select the appropriate size based on the anticipated load and spacing. For instance, if you decide to space your joists at 12 inches on center, you may want to use larger joists such as 2x10s to provide additional support.
Building codes and regulations may also dictate specific requirements for joist spacing based on the geographic location and local climate conditions. It is essential to familiarize yourself with these codes before beginning construction. They often take into account factors such as snow load, wind resistance, and seismic activity, all of which can impact the structural integrity of your deck.
In addition to the structural considerations, aesthetic factors can also influence joist spacing. For example, if you are using wider decking boards, you may choose to space your joists closer together to prevent any potential sagging or warping of the boards. Conversely, if you are using narrower boards, you may have more flexibility with spacing while still maintaining a robust structure. Many homeowners opt for a seamless look by ensuring that the spacing is consistent throughout the deck; achieving this requires careful planning and execution.
Furthermore, the method of fastening the decking boards to the joists can also affect the required joist spacing. Some composite decking systems use hidden fasteners that require specific spacing to ensure a secure connection. Others may allow for surface fastening, which might have different requirements. Always adhere to the manufacturer’s guidelines regarding fastening methods and their corresponding joist spacing recommendations.
In conclusion, joist spacing is a fundamental consideration when constructing a composite deck. It directly impacts the strength, durability, and safety of the structure. By understanding the standard practices of 16 inches on center and 12 inches on center, considering the specific composite material used, and adhering to local building codes, you can ensure a successful decking project. Careful planning and attention to detail in this area will result in a beautiful, functional outdoor space that can be enjoyed for years to come. Whether you are a seasoned builder or a DIY enthusiast, taking the time to understand joist spacing will pay off in the long run, providing a solid foundation for your composite deck.

