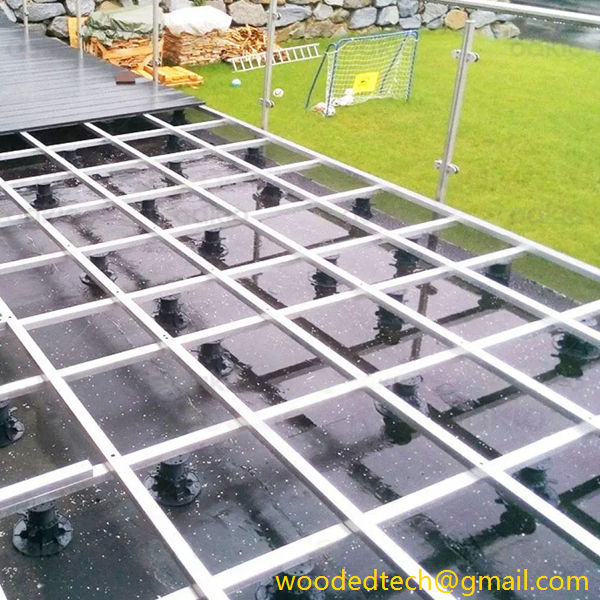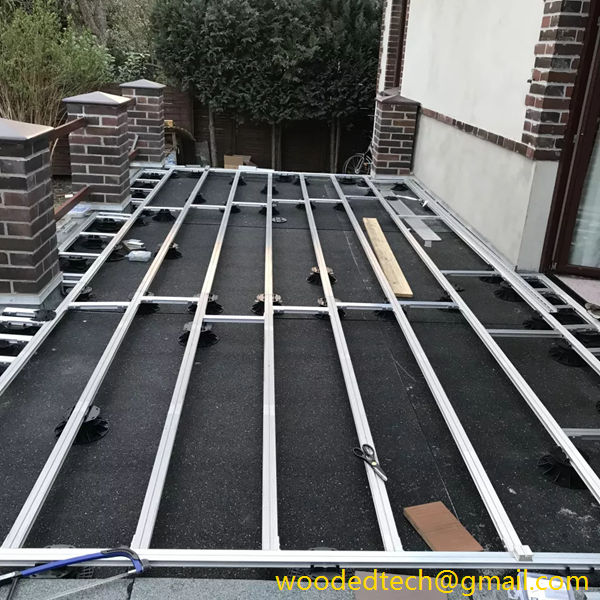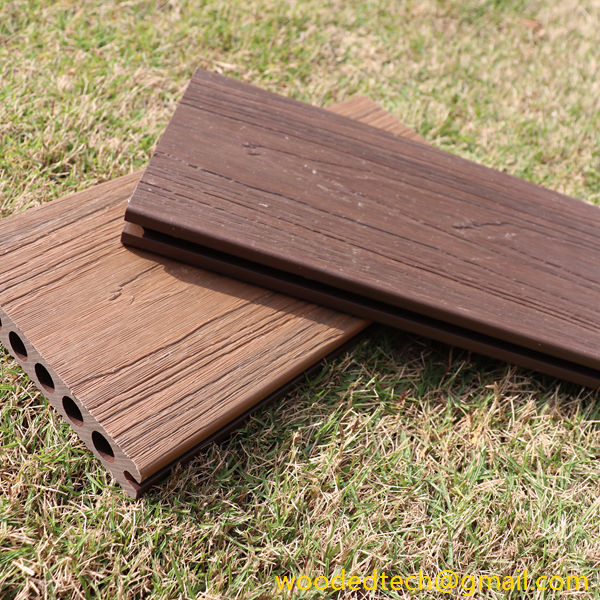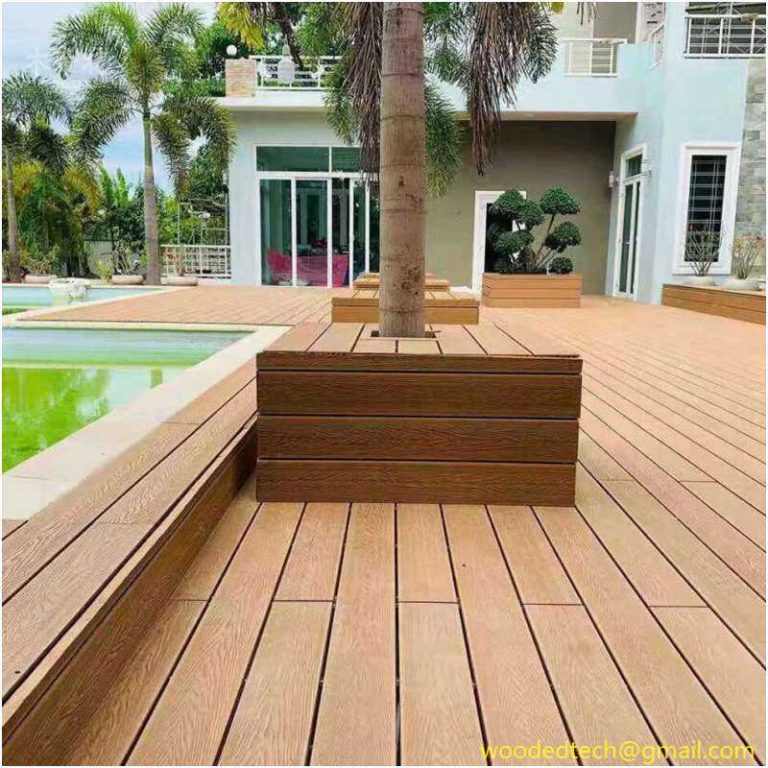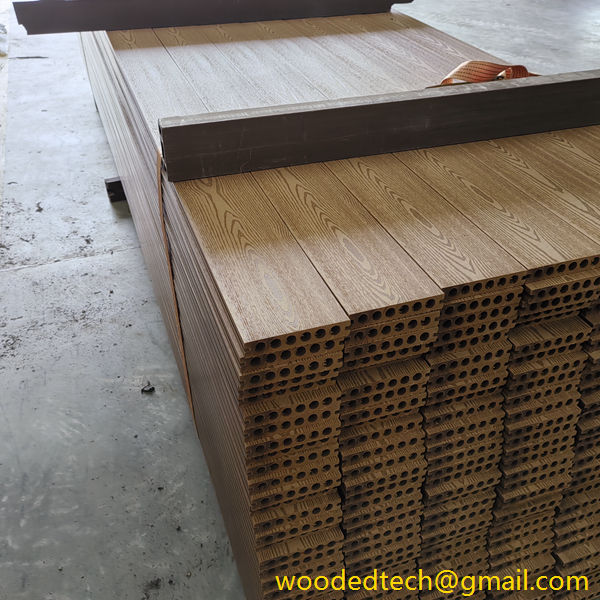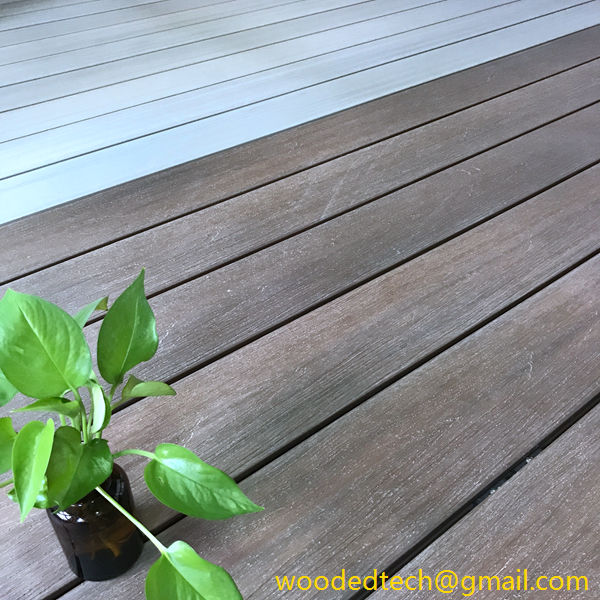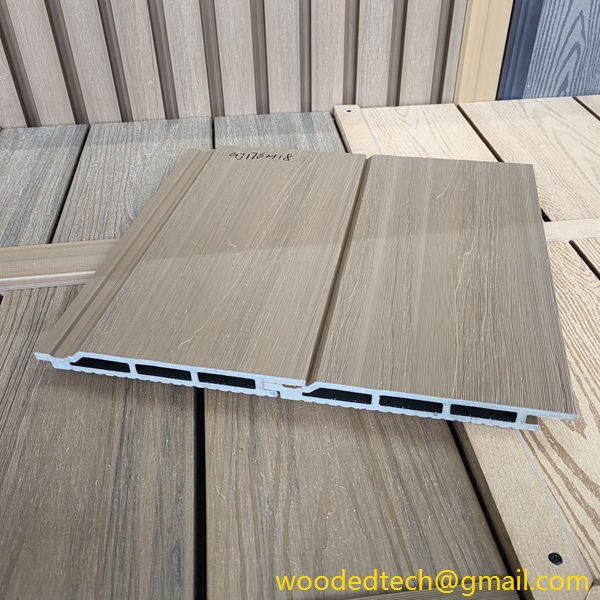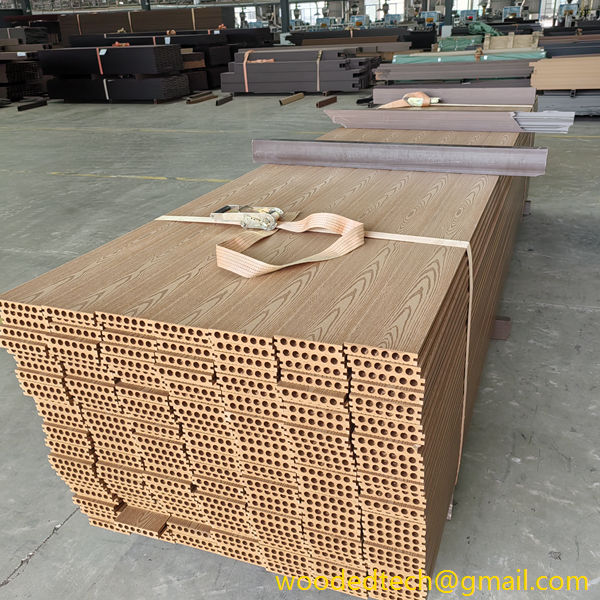Framing for a Composite Deck: Best Practices for Framing a Composite Deck
Framing for a Composite Deck: Best Practices for Framing a Composite Deck When it comes to building a composite deck, the framing is one of the most critical aspects to ensure long-lasting performance and durability. Composite decking materials, made from a blend of wood fibers and plastic, offer a beautiful and low-maintenance alternative to traditional…
Framing for a Composite Deck: Best Practices for Framing a Composite Deck
When it comes to building a composite deck, the framing is one of the most critical aspects to ensure long-lasting performance and durability. Composite decking materials, made from a blend of wood fibers and plastic, offer a beautiful and low-maintenance alternative to traditional wood decking. However, to maximize the benefits of composite materials, proper framing is essential. Here, we will explore the best practices for framing a composite deck, focusing on material performance and structural integrity.
First and foremost, selecting the right framing materials is crucial. While composite decking is designed to resist moisture and decay, the framing itself should be made from materials that can withstand the elements. Pressure-treated lumber is commonly used for deck framing because it is chemically treated to resist rot and insect damage. However, some builders opt for composite or aluminum framing systems, which offer enhanced durability and resistance to moisture. When choosing framing materials, consider the climate in your area and the potential for exposure to moisture, which can significantly impact the longevity of your deck.
Once you have selected your framing materials, it is important to plan the layout of your deck carefully. A well-thought-out design not only enhances the aesthetic appeal but also ensures the structural integrity of the deck. Start by determining the size and shape of your deck, taking into account any local building codes and regulations. It is essential to create a detailed plan, including the spacing of the joists, beams, and posts. The general guideline for spacing joists is 16 inches on center for composite decking, but this can vary based on the specific product and manufacturer recommendations. Always refer to the manufacturer’s installation instructions to ensure compliance with their guidelines.
The next step in the framing process is to establish a solid foundation. The foundation supports the entire structure and must be designed to handle the weight of the deck, furniture, and occupants. Concrete footings are typically used to anchor the support posts, providing stability and preventing shifting over time. The depth of the footings should be determined based on local frost lines and soil conditions. Using a level to ensure that the footings are even is crucial for maintaining the structural integrity of the deck.
When constructing the frame, it is essential to use proper fastening techniques. High-quality screws or galvanized nails should be used to attach the joists to the beams and the beams to the posts. Avoid using standard steel fasteners, as they can corrode over time, especially in wet environments. Instead, opt for stainless steel or coated fasteners that are specifically designed for use with composite materials. Proper fastening ensures that all components are securely connected, reducing the risk of sagging or movement over time.
In addition to using the right materials and fasteners, proper ventilation is vital for the longevity of your composite deck. Composite materials can retain heat and moisture, which can lead to mold and mildew growth if not adequately ventilated. Ensure that there is sufficient airflow between the decking boards and the framing by leaving appropriate gaps. Most manufacturers recommend leaving a gap of at least a quarter inch between boards to allow for expansion and contraction. Additionally, incorporating ventilation features, such as vented skirting or under-deck systems, can help promote airflow and reduce moisture buildup.
Another essential aspect of framing a composite deck is ensuring that the frame is level and square. A level deck not only looks better but also provides a safe and stable surface for walking and placing furniture. Use a carpenter’s level to check the joists and beams as you install them, and make adjustments as necessary. To ensure that the deck is square, measure diagonally from corner to corner; the measurements should be equal if the frame is square.
It is also wise to consider the slope of the deck during the framing process. A slight slope away from the house will facilitate water drainage and prevent pooling on the surface of the deck. This is particularly important in regions prone to heavy rain or snowfall. To achieve this, you can adjust the height of the posts or the framing itself to create a gentle slope.
Finally, always adhere to local building codes and regulations when framing your composite deck. These codes are designed to ensure safety and structural integrity. Obtaining necessary permits and inspections can save you from potential issues down the line.
In summary, framing a composite deck requires careful planning and execution to ensure excellent material performance and longevity. Start with high-quality materials, create a solid foundation, use proper fastening techniques, ensure adequate ventilation, and maintain a level and square frame. By following these best practices, you can create a beautiful and durable composite deck that will provide enjoyment for years to come. Whether you are a seasoned builder or a DIY enthusiast, paying attention to these details will result in a composite deck that not only meets but exceeds expectations in both performance and aesthetics.

