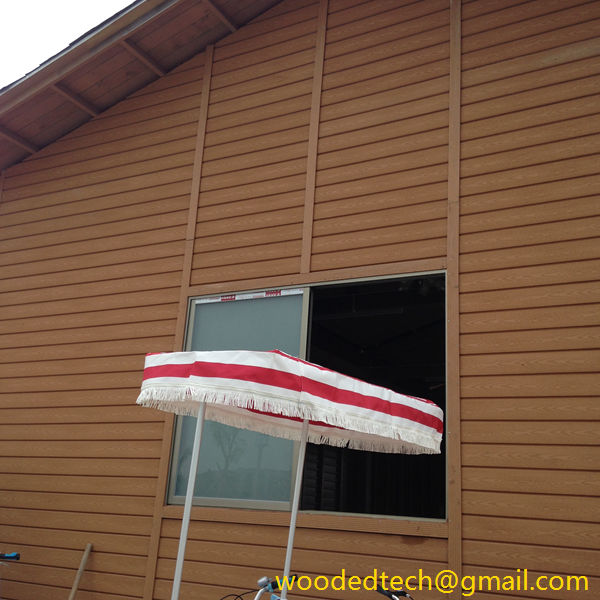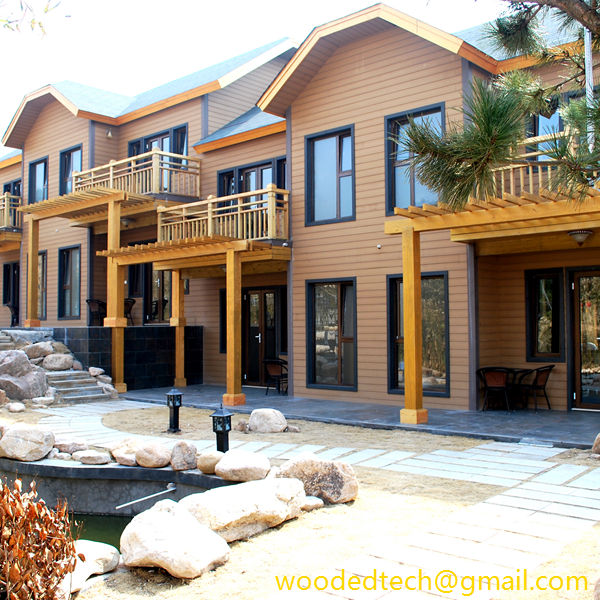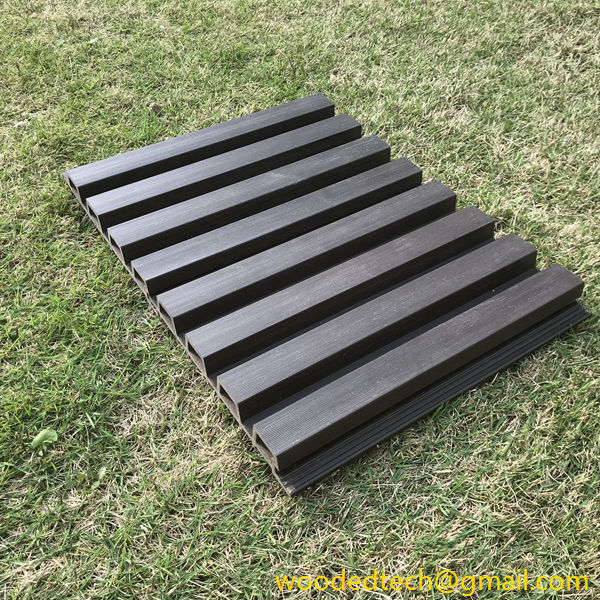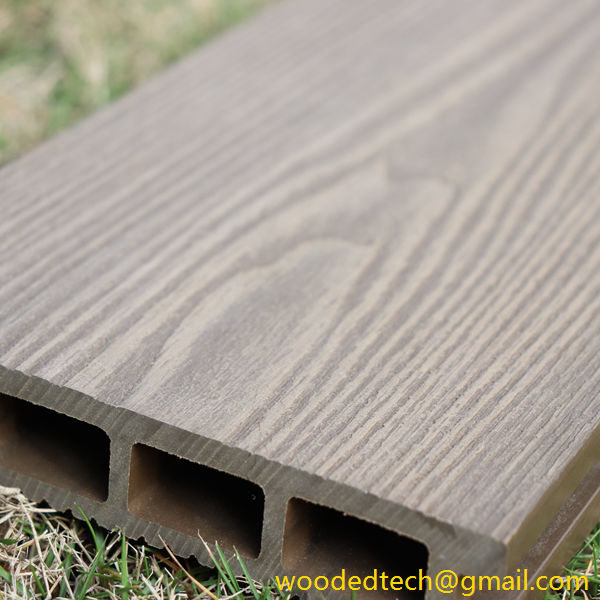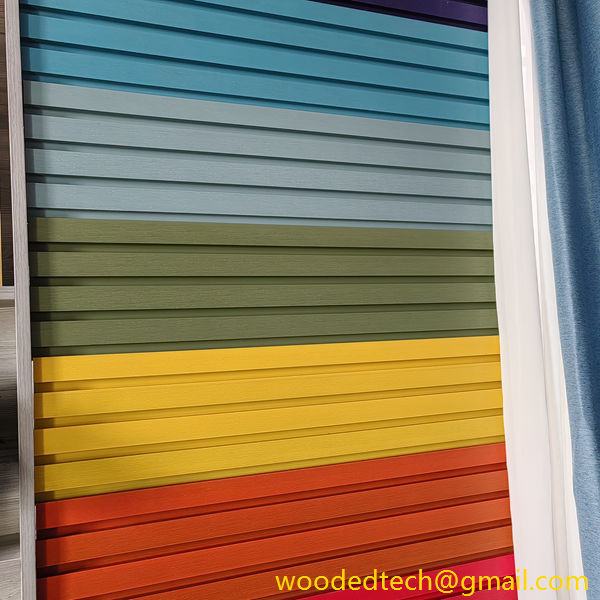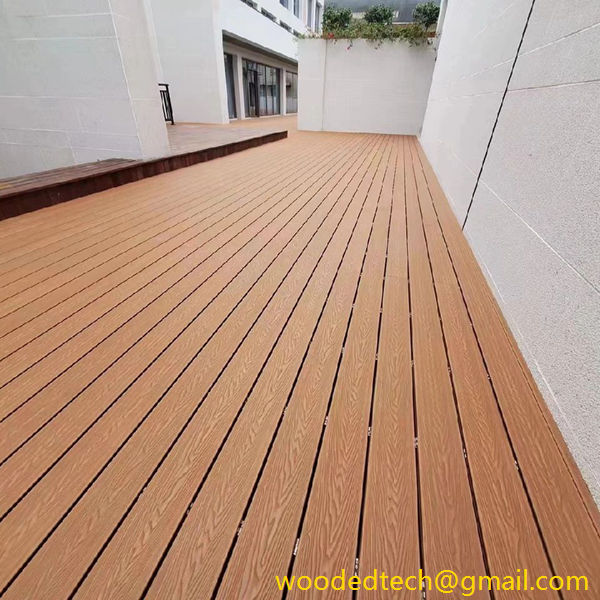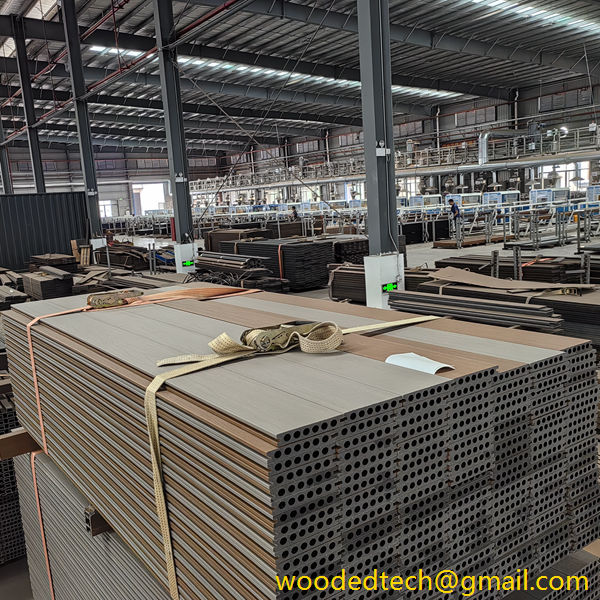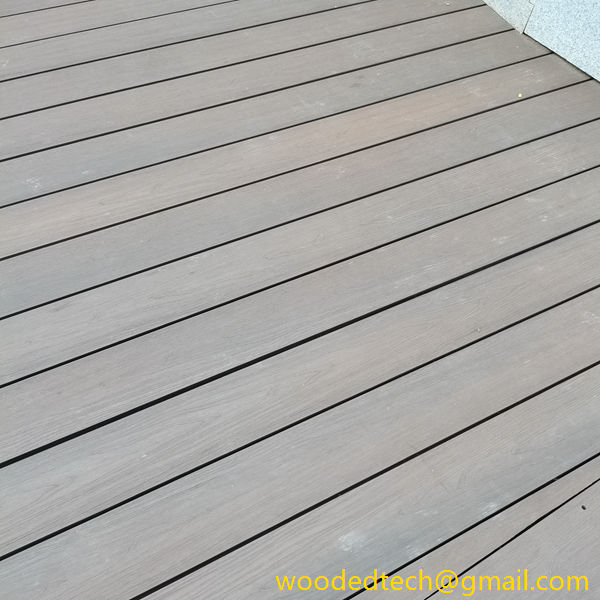Key WPC Wall Cladding Dimensions for Accurate Planning
Key WPC Wall Cladding Dimensions for Accurate Planning When planning a construction or renovation project, particularly in exterior applications, wall cladding plays a pivotal role in both aesthetic appeal and material performance. Wood Plastic Composite (WPC) wall cladding has gained significant popularity due to its durability, low maintenance, and eco-friendly properties. To ensure successful implementation,…
Key WPC Wall Cladding Dimensions for Accurate Planning
When planning a construction or renovation project, particularly in exterior applications, wall cladding plays a pivotal role in both aesthetic appeal and material performance. Wood Plastic Composite (WPC) wall cladding has gained significant popularity due to its durability, low maintenance, and eco-friendly properties. To ensure successful implementation, it is essential to consider key dimensions of WPC wall cladding. This article delves into the critical dimensions that must be taken into account for accurate planning and optimal performance of WPC wall cladding.
One of the primary dimensions to consider is the thickness of the WPC boards. Typically, WPC wall cladding boards come in various thicknesses ranging from 10mm to 25mm. The thickness chosen can significantly influence the overall strength and insulation properties of the cladding. Thicker boards generally provide better insulation against temperature fluctuations, contributing to energy efficiency in buildings. Additionally, a greater thickness can enhance durability, making the cladding more resistant to impacts and wear over time. Therefore, when selecting WPC boards, it is crucial to evaluate the specific requirements of the project, including environmental conditions and desired insulation levels.
Another critical dimension is the width of the WPC boards. Standard widths for WPC cladding can vary from 100mm to 200mm. The width of the boards affects the visual appeal of the exterior surface and can create different design aesthetics. Wider boards tend to cover larger areas more quickly, which can streamline installation and reduce labor costs. However, narrower boards can provide a more detailed and textured appearance, allowing for a more intricate design. Therefore, the choice of width should align with the desired architectural style and the overall vision for the project.
Length is also a key factor when planning for WPC wall cladding. Standard lengths typically range from 2.5 meters to 4 meters. The length of the boards impacts both the installation process and the overall appearance of the cladding. Longer boards can minimize the number of joints needed, providing a more seamless look. Conversely, shorter boards may require more frequent joints, which can disrupt the visual flow of the façade. When planning, it is important to consider how the lengths of the boards will affect the design and whether they will require additional framing or support structures.
In addition to these dimensions, spacing is another critical consideration. The spacing between WPC boards can influence both aesthetic appeal and water drainage. Proper spacing allows for ventilation, which is essential in preventing moisture buildup that can lead to mold or decay. It is generally recommended to leave a gap of around 5mm to 10mm between boards, depending on the specific installation method and environmental factors. Adequate spacing not only enhances the longevity of the cladding but also contributes to its overall performance by allowing for thermal expansion and contraction.
Moreover, the profile of the WPC wall cladding can greatly impact both aesthetic and functional outcomes. WPC boards are available in various profiles, including tongue-and-groove, shiplap, and flush designs. Each profile type has its advantages and should be selected based on the desired look and functional requirements. For instance, tongue-and-groove profiles can provide a tighter fit, reducing the likelihood of water infiltration, while shiplap designs can create a more rustic appearance. The choice of profile will also influence installation methods and potential maintenance needs.
The installation method is also a dimension worth considering. WPC wall cladding can be installed using various techniques, including hidden fasteners or exposed fasteners. The method chosen can affect the overall aesthetic of the installation and the ease of future maintenance. Hidden fastener systems provide a cleaner look and reduce the visibility of screws or nails, while exposed fasteners may be easier to install but can detract from the overall appearance. Understanding the installation method is vital for planning the layout, as it impacts the spacing and alignment of the boards.
Finally, it is important to factor in the weight of the WPC cladding. While WPC materials are generally lighter than traditional wood, the weight can still influence the structural requirements of the building. Proper assessment of the load-bearing capacity of the walls is essential to ensure that they can support the weight of the cladding without compromising structural integrity. Additionally, understanding the weight can help in selecting appropriate fasteners and support systems during installation.
In conclusion, when planning for WPC wall cladding, it is crucial to take into account several key dimensions such as thickness, width, length, spacing, profile, installation method, and weight. Each of these dimensions plays a significant role in determining the material performance and aesthetic outcome of the project. By carefully considering these factors, architects, builders, and homeowners can ensure that their WPC wall cladding not only meets their design goals but also performs exceptionally well over time. Proper planning and selection of dimensions will lead to a successful installation that enhances both the durability and beauty of any building project.

